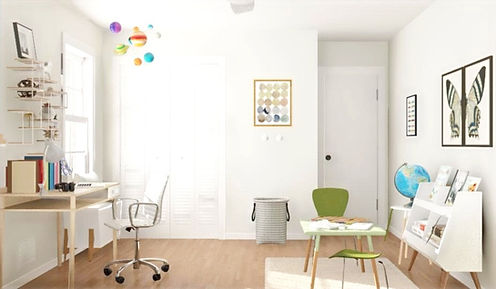
1 - Design Style Board
Design Style Boards are idea boards for your space, to make sure we align on style direction.
2 - Design Concept Board
The concept shows a comprehensive direction for the space with all of the items needed. The concept board won't show the placement of the items in the room - that would come in the 2D layout, which includes room renderings and a floor plan.
3 - 2D Layout Board
The 2D Layout includes room renderings and a floor plan which is where the whole design comes together along with a space plan, (if needed), to see exactly where everything goes and how it will all look together.
3D
Style, Concept & Layout Boards
Style, Concept & Layout Boards
Style, Concept & 2D Layout Boards
Style, Concept & 2D Layout Boards
Style, Concept & 2D Layout Boards
Style, Concept & 2D Layout Boards
Style & Concept Boards
Style & Concept Boards
Style & Concept Boards
Style & Concept Boards
Style & 2D Layout Board
2D Layout Board & Floor Plan
Style, Concept & 2D Layout Boards & Floor Plan
Style & Concept Boards
Concept & Layout Boards
Style & Concept Boards
Style & Concept Boards
Before & After Concept Boards
Style Boards
2/3D Layout Boards & Floor Plans
Style Boards
Style Boards
Concept Boards






























































































































































